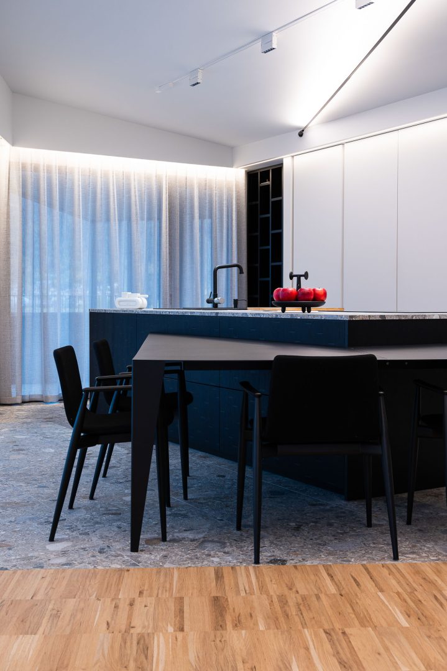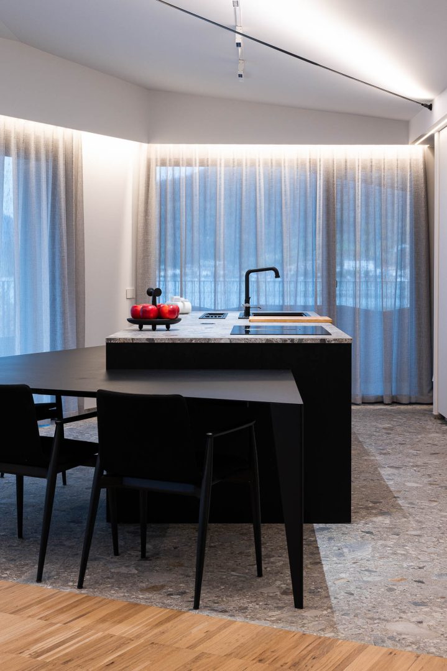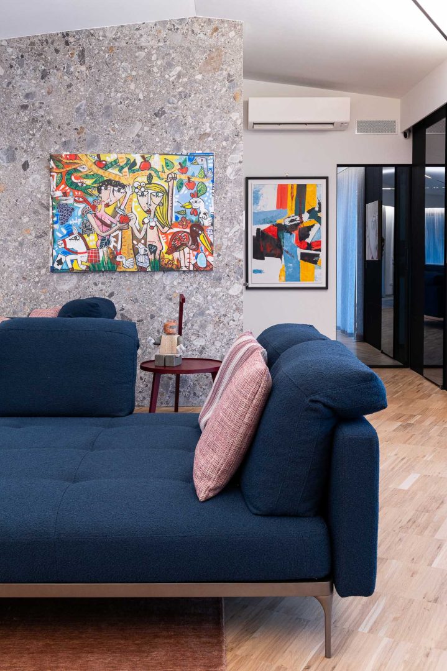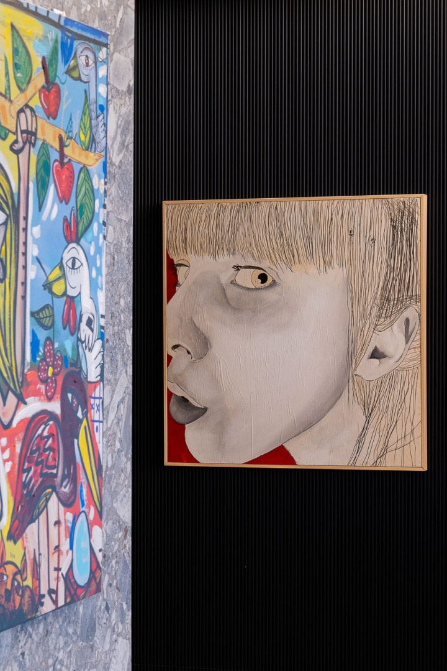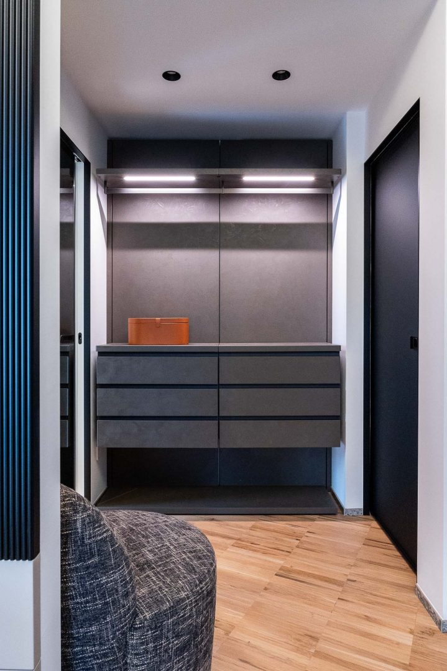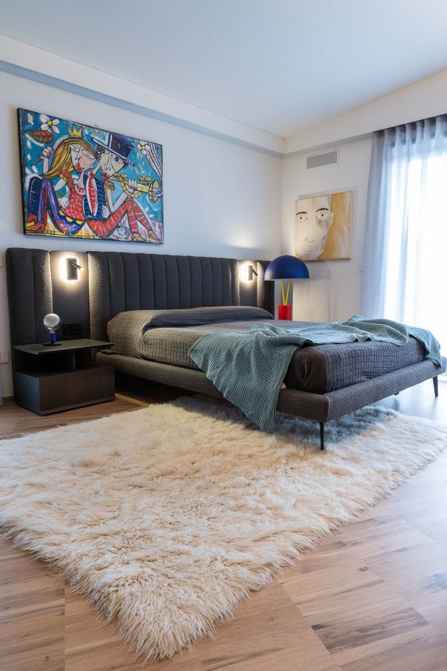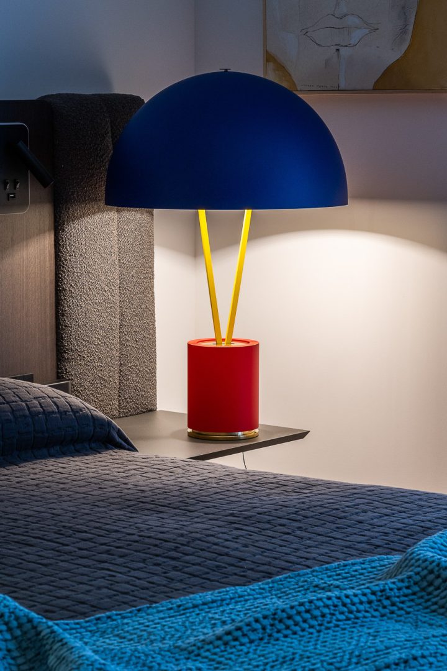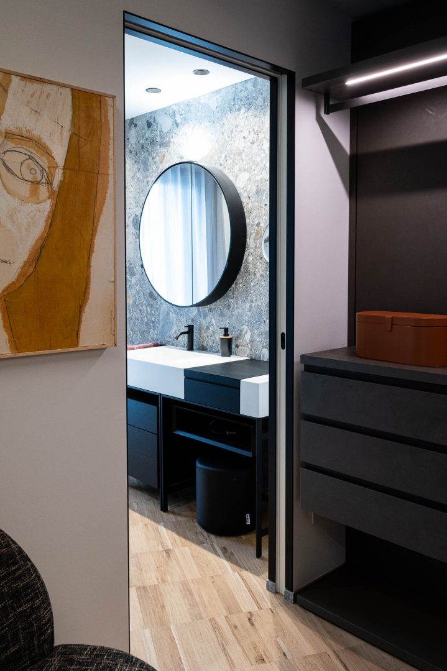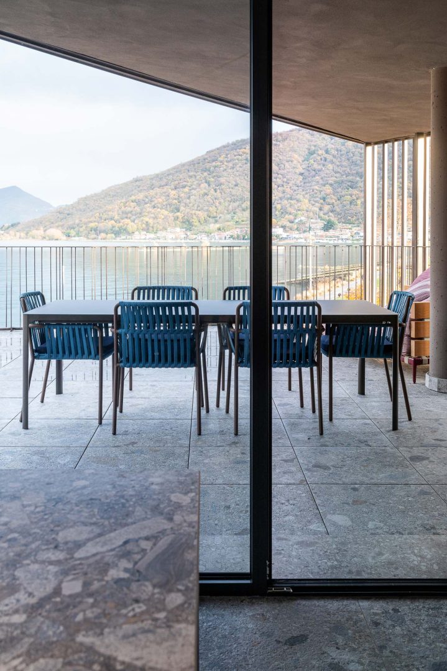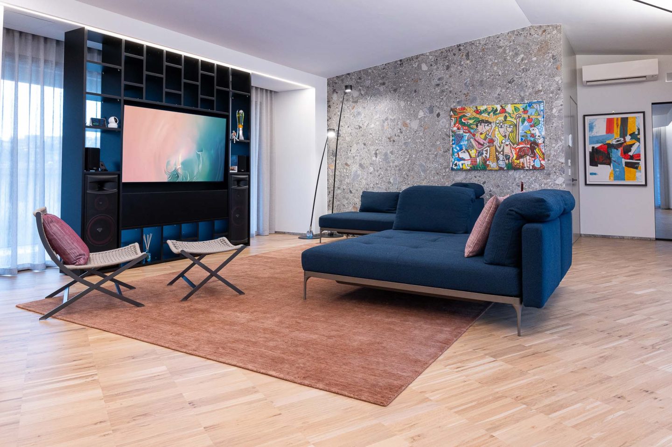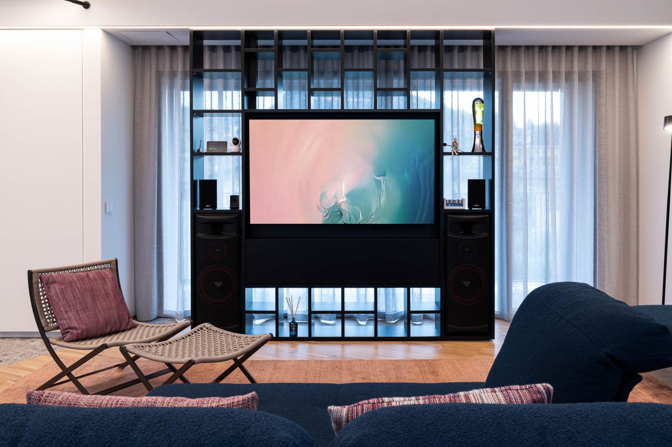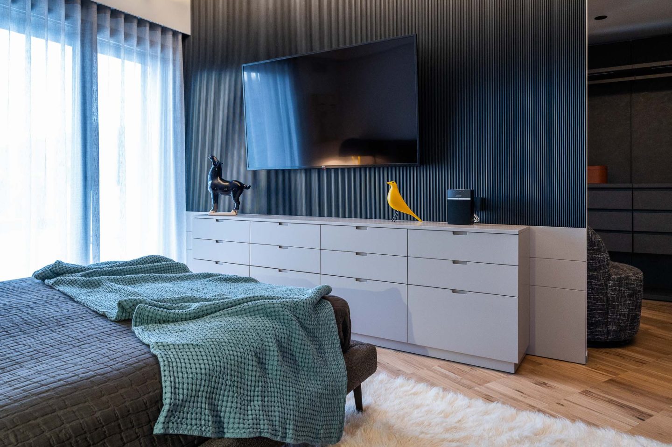Dream on lake
In the house displayed on these pages, the Prospektiv studio, in collaboration with architect Mauro Chiarini – who recently passed away, and is remembered with deep esteem for his signature on this last work and for his thoughtful and silent presence – meets the needs expressed by a dear friend, in order to realize his great dream.
The goal was to fulfil the wish to create “a corner of serenity, overlooking Lake Iseo”. Thus, once a large penthouse overlooking the enchanting and evocative lake panorama was identified on the south-west shore, the project began. Since they wanted to enhance the splendid external views, the main principle of the renovation was to interpret and project the various and colourful landscape elements through large windows, from outside to inside. Using specific materials and slanting lines, the aim was to recreate not only the colours and the relaxing motion of water but also the chromatic contrasts between the lake and its shores.
In this sense, the choice to use the well-known grey-blue coloured local stone called “Ceppo di Gré®” – quarried in the place of the same name, located on the slopes of Mount Clemo on the north-western shore – was vital. This material – laid both on the ground and on the walls and as a bathroom cladding – calls to mind the chromatic variations of the lake during the different months of the year; the stone, moreover, in combination with the large-sized solid wood used on the floors, ideally reinterprets the crashing of the waves on the shores of Lake Iseo. The two elements, meeting and clashing, finally lead to a general and characterizing tidiness and harmony.
The house develops into a bright and practical living area and a more intimate sleeping area. The first is organized as an open space that leads onto a large terrace facing the lake; it is above all an elegant reception and sharing area, dominated by the kitchen island and a lively Air Force blue-coloured sofa. The second is well-divided and structured in its spaces; it “dresses” and retranslates the elements of the house.
In the end, it is clear that the goal has been achieved: the whole thing is the perfect synthesis of a great dream.


